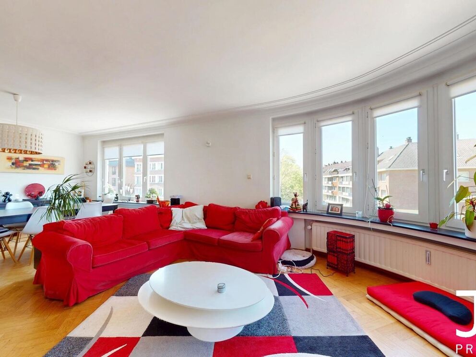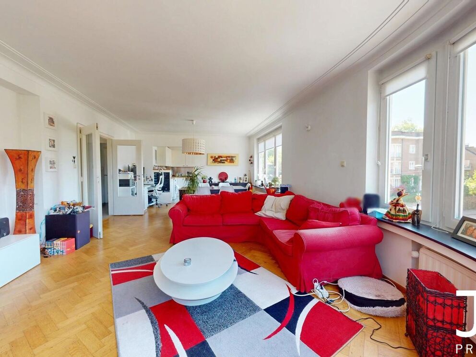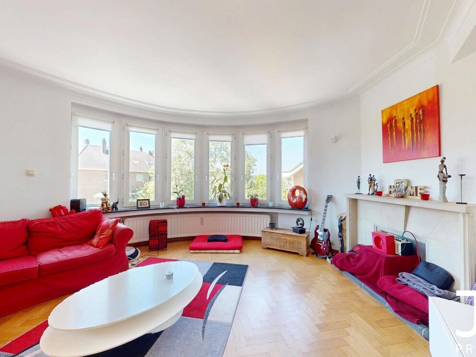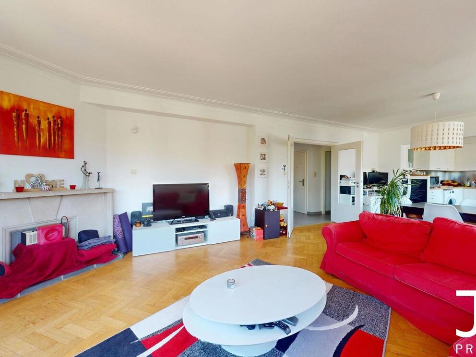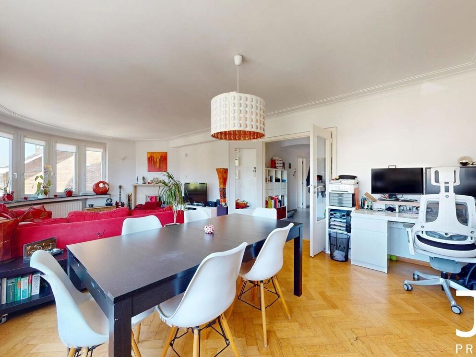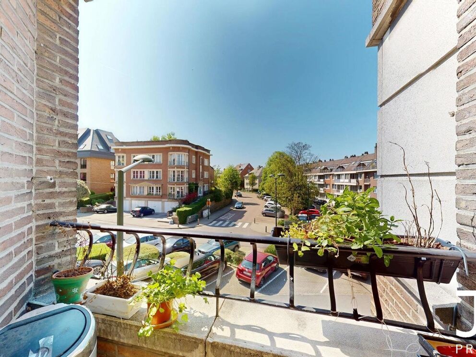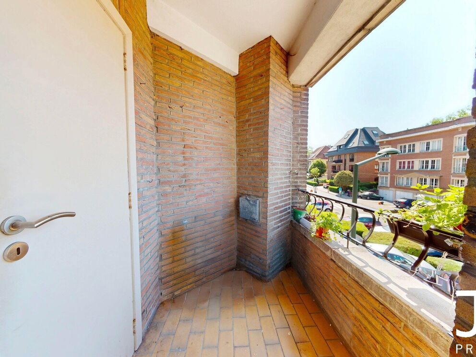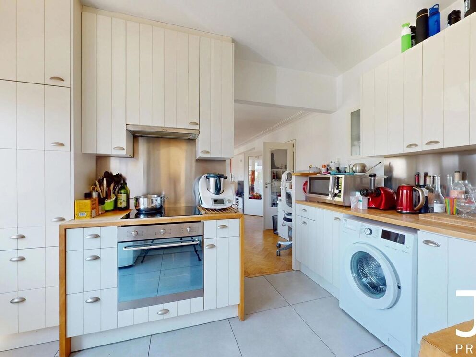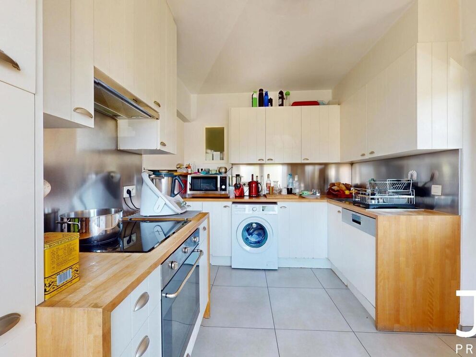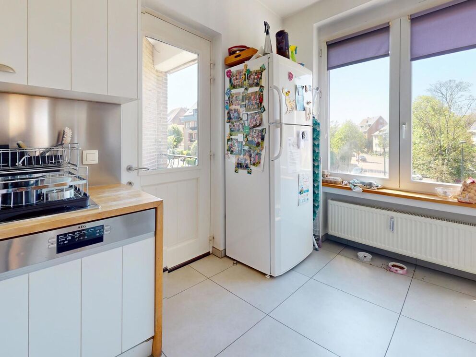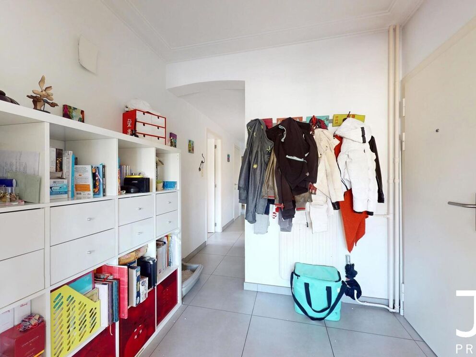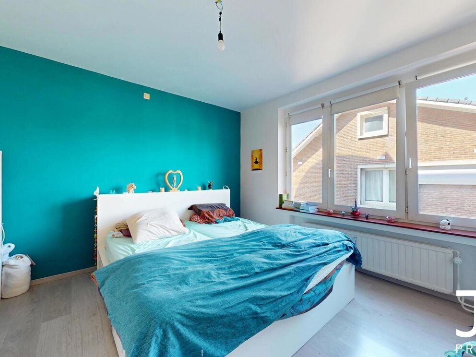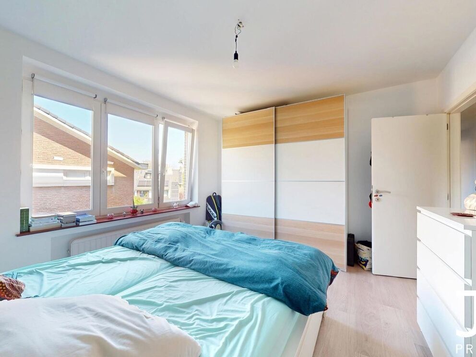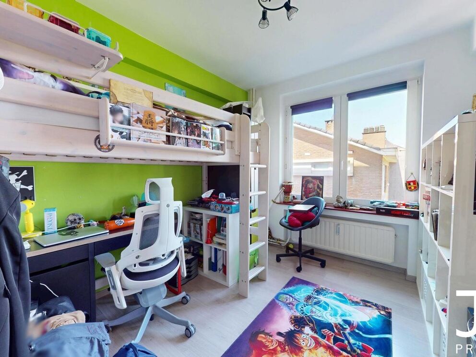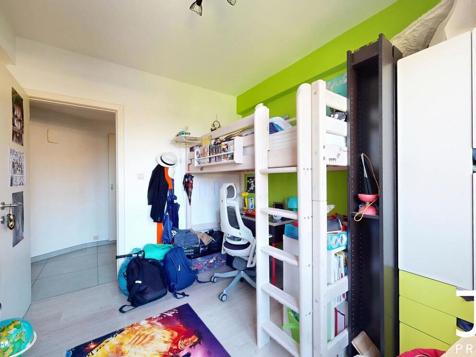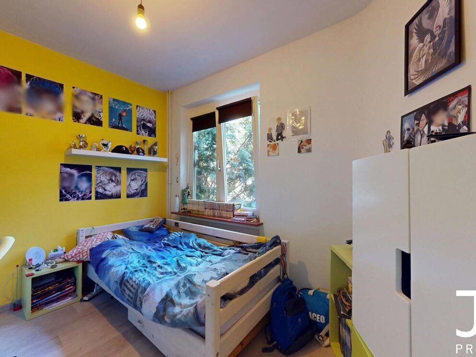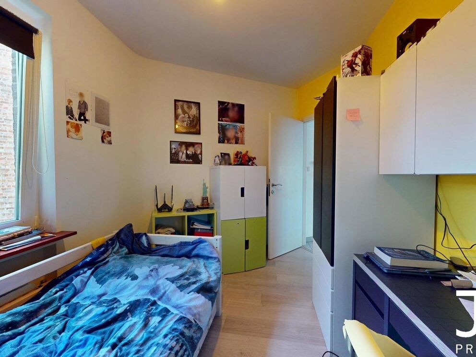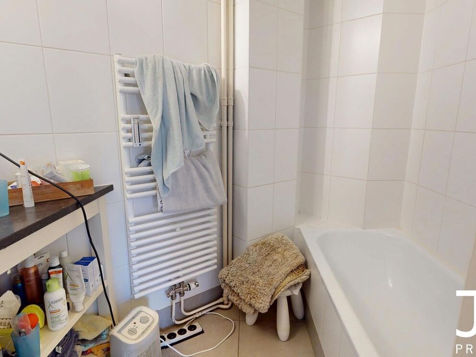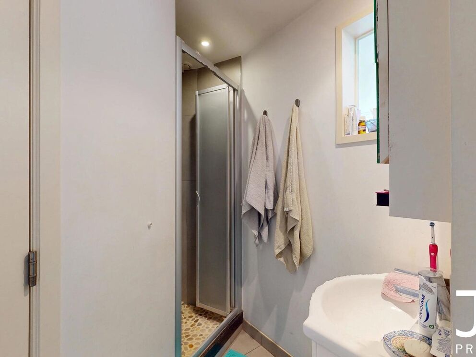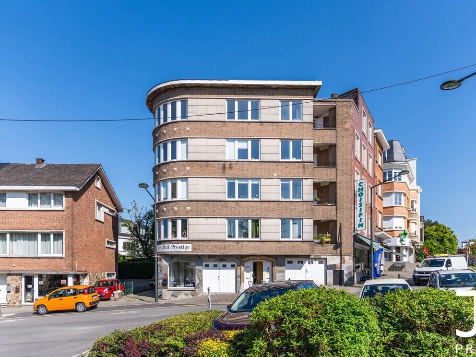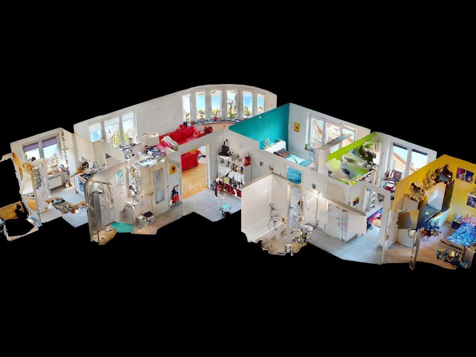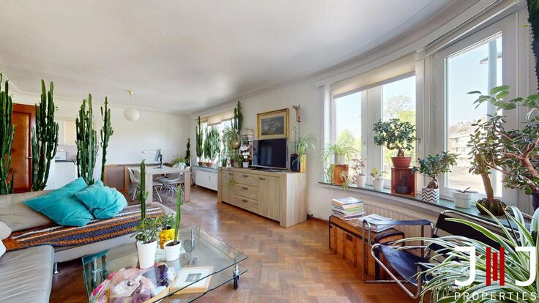Flat for sale - Sint-Pieters-Woluwe
Chant d'Oiseau - apartment 3bedroom 130m² + garage
Ideally located in the Chant d'Oiseau neighborhood, just a stone's throw from Woluwe Park, this spacious apartment with character will charm you with its brightness, spaciousness, and privileged living environment.Located on the 2nd floor of a small 5-unit condominium, this bright ±130m² apartment offers spacious living areas and a magnificent unobstructed view of the greenery. It consists of an entrance hall, a large corner living room bathed in light of ±40m² and a separate fully equipped kitchen, as well as a balcony of ±3m² with an unobstructed view of the greenery.
The sleeping area comprises three bedrooms, a bathroom, a second shower room, a separate toilet, and storage space.
The apartment also benefits from a private cellar and a large garage box for €40,000 (mandatory purchase).
Technical details: PEB E, compliant electricity, new gas boiler to be installed in August, PVC double-glazed windows, standard elevator, low common charges, no work required in the condominium.
Practical information: located in a quiet, leafy residential street, close to Woluwe Park, public transport (bus stop opposite the building, trams 10 minutes away, Pétillon and Montgomery metro stations about 15 minutes' walk away), schools (Notre-Dame des Grâces, École du Chant d'Oiseau, Bemel School, Jean 23, etc.), and local shops. The neighborhood is particularly sought after for its family atmosphere, tranquility, and quality of life.
The apartment's assets: generous space, brightness, small condominium, excellent location.
Don't wait to visit!
Ref. 6788899
In short
- 3
- 2
- 130,00 m²
- 3,00 m² - West
- No
- 1 garages
- 2nd floor
Surfaces
- Surface livable:
- 130,00 m²
- Terrace:
- 3 m²
- Living room:
- 43,60 m²
- Kitchen:
- 9,50 m²
- Bedroom 1:
- 15,30 m²
- Bedroom 2:
- 8,70 m²
- Bedroom 3:
- 8,70 m²
- Bathroom 1:
- 2,80 m²
- Bathroom 2:
- 2,60 m²
- Cellar:
- 10,00 m²
Technical
- EPC:
- 266 kWh/m²
- CO2 emissions:
- 63kg/m²
- Electricity inspection:
- Yes,
- Double glass:
- Yes
- Window type:
- PVC
- Heating type:
- Gas
- Heater type:
- Common
- Construction year:
- 1960
- Intercom:
- Yes
- Elevator:
- Yes
Admin & finances
- Availability:
- After tenancy
- Inhabited:
- Yes
- Common costs:
- € 50,00 p/m
Good to know
- Floor:
- 2nd floor
- Amount of floors:
- 4
- Type of cooking plates:
- Electric
- Bathroom 1:
- Equipped with bat
- Bathroom 2:
- Shower
- Basement:
- Yes
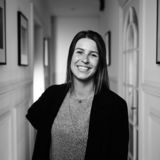
Pauline Preud'homme
Real Estate Agent Brussels
+32 478 92 41 23
Want more info?
Similar properties
Contact us
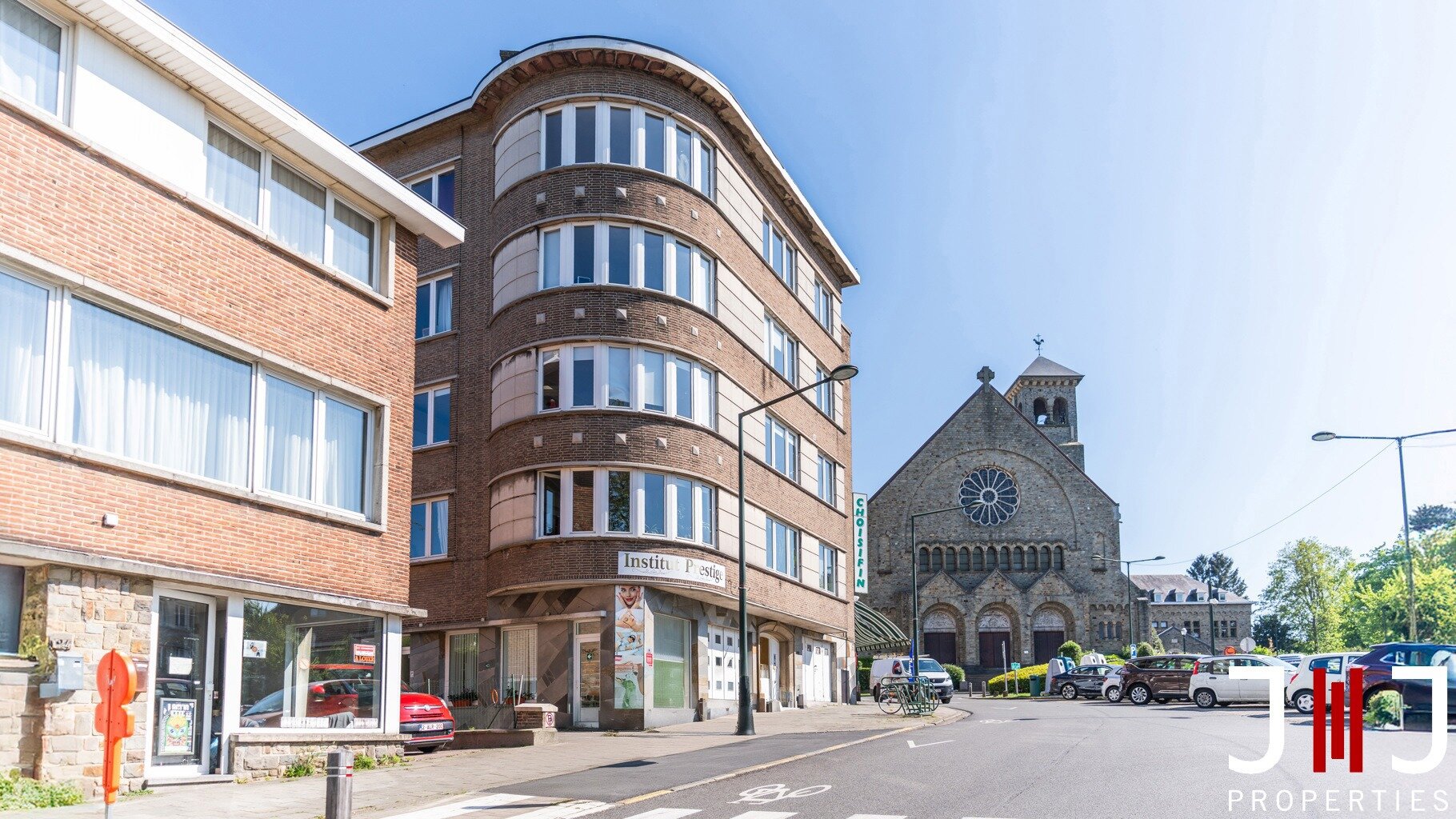
'Karl 2' - Chant d'Oiseau / Parc de Woluwe
Flat
€ 440.000
Sint-Pieters-Woluwe
Would you like to know the address?
Login to view location
