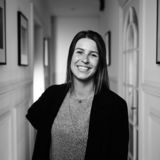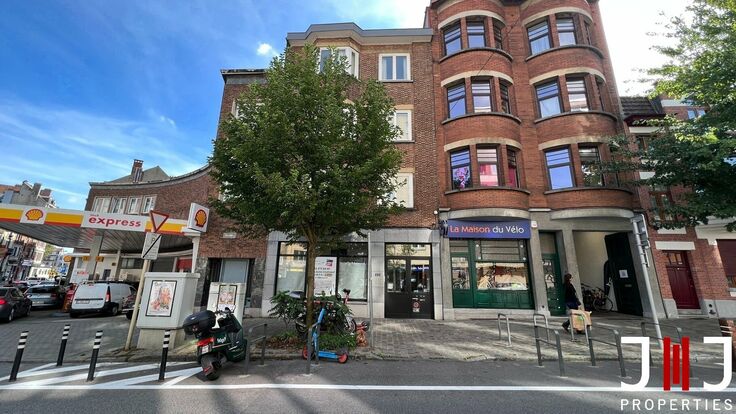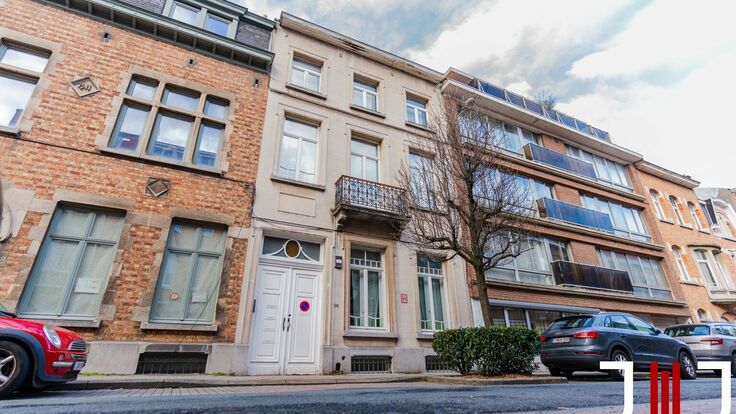House for sale - Uccle
Quartier Observatoire - 5-bd. house set in enclose grounds
Splendid architect-designed house, ideally located between Dieweg and the Saint-Job district, just a few minutes' walk from the charming Wolvendael park and the Observatory district. Renovated in 2020, this 330m² (gross floor area) atypically charming house benefits from a vast sunny garden.It comprises four levels arranged in multiple half-levels, and is located as follows:
First floor: entrance hall with built-in cupboards, access to a multi-purpose room for office, workshop, etc., and a toilet. On the garden side, a fully-equipped kitchen and spacious dining room open onto an unoverlooked terrace. The green, fenced garden faces southwest.
1st floor: bright 38m² living room with TV area and open fire. A few steps further up, two bedrooms (19.5m² and 12.6m²) with built-in closets.
2nd floor: a 26m² master bedroom with magnificent bay windows overlooking the garden, accompanied by a private bathroom, a few steps further up are two bedrooms of 15.3m² and 13.5m² with built-in closets, a bathroom and a separate toilet.
Basement: two cellars of over 50m² and a laundry room with washbasin.
The property also includes a private parking space in the driveway in front of the house.
On the technical front: PEB D, non-compliant electricity requiring minor adjustments, wall insulation completed in 2020, condensing gas boiler from 2012, double-glazed windows from 2016, roof cladding redone in 2020 etc.
Ideally located 500m from the streetcar (Lancaster) and just a few minutes' walk from Saint-Job station, you'll also find a number of pleasant parks and restaurants.
A visit is a must!
Ref. 5958298
In short
- 5
- 2
- 330,00 m²
- 247 m²
- 165,00 m² - South west
- 20,00 m² - South west
- 2 parkingspots
- No
Surfaces
- Surface livable:
- 330,00 m²
- Surface lot:
- 247 m²
- Garden:
- 165 m²
- Terrace:
- 20 m²
- Living room:
- 38,00 m²
- Dining room:
- 36,00 m²
- Kitchen:
- 0,00 m²
- Bedroom 1:
- 26,10 m²
- Bedroom 2:
- 19,50 m²
- Bedroom 3:
- 15,30 m²
- Bedroom 4:
- 13,50 m²
- Bedroom 5:
- 12,60 m²
- Bathroom 1:
- 6,80 m²
- Bathroom 2:
- 4,50 m²
- Bureau:
- 28,60 m²
- Cellar:
- 45,90 m²
Technical
- EPC:
- 153 kWh/m²
- CO2 emissions:
- 30kg/m²
- Electricity inspection:
- Yes,
- Double glass:
- Yes
- Window type:
- PVC
- Heating type:
- Gas
- Construction year:
- 1974
- Renovation year:
- 2020
- Intercom:
- Yes
- Elevator:
- No
- Connection gas:
- Yes
- Connection sewage:
- Yes
Admin & finances
- Availability:
- At deed
01 May 2024 - Inhabited:
- No
- Cadastral income:
- € 3.373,00
- Property tax:
- € 3.553,00
Good to know
- Amount of floors:
- 4
- Type of cooking plates:
- Electric
- Bathroom 1:
- Equipped with shower and bath
- Bathroom 2:
- Equipped with shower in bath
- Basement:
- Yes
- Cloakroom:
- Yes
- Laundry room:
- Yes
- Fireplace:
- Yes
- Pool:
- No

Pauline Preud'homme
Real Estate Agent Brussels
0478 92 41 23
Want more info?
Similar properties
Contact us

'Grégoire' - Quartier Observatoire / Parc de Wolvendael
House
€ 850.000
Uccle
Would you like to know the address?
Login to view location































